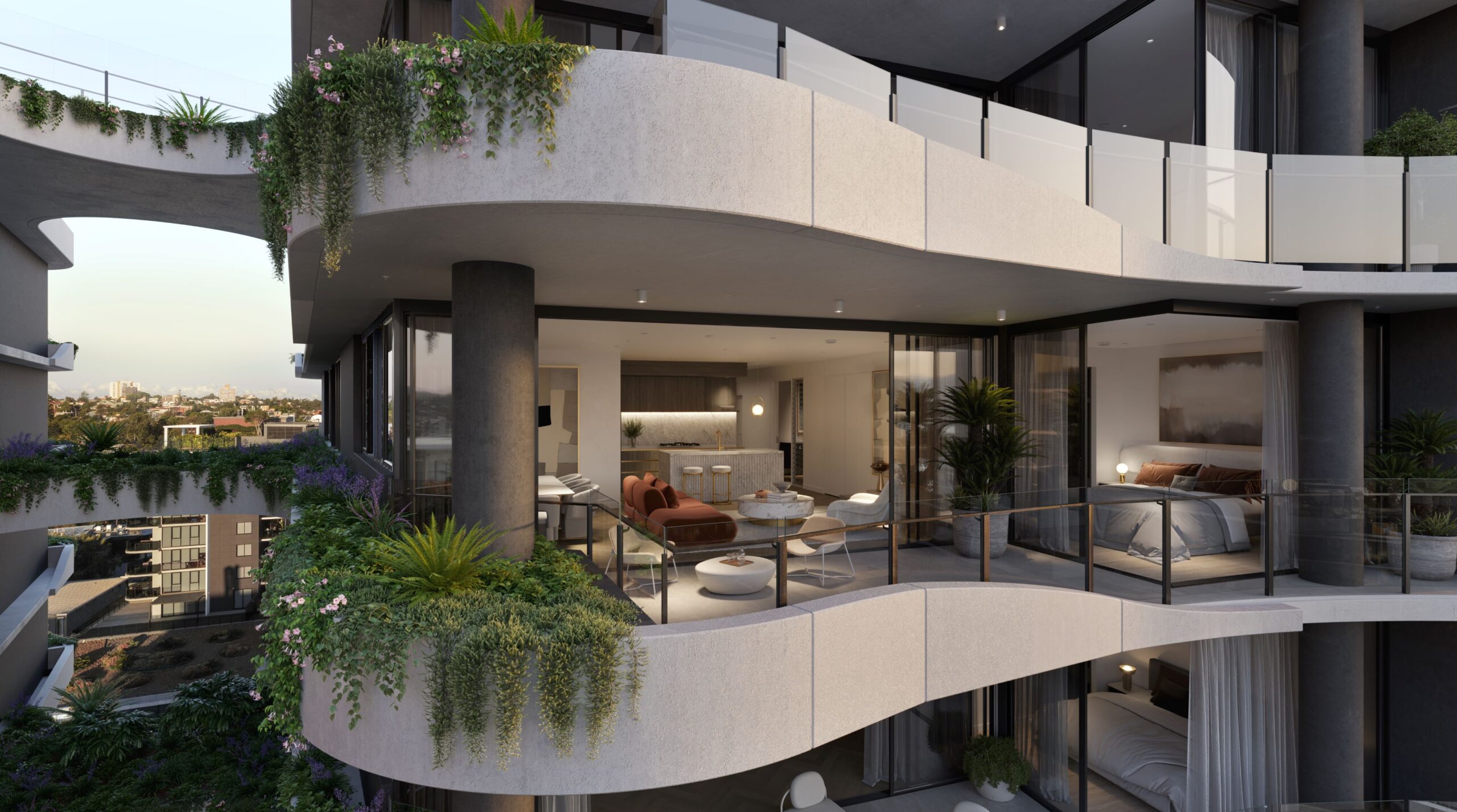Award-winning architects bring world-class touch to West End

South Brisbane’s urban landscape is about to get a major upgrade right here at The Lanes in West End, thanks to bureau^proberts – a firm celebrated for its globally acclaimed design expertise.
The prestigious architecture company is taking a design-led, landscape-focused vision to the project, that promises to elevate the skyline. With The Lanes set to redefine modern living in Brisbane, having bureau^proberts leading the design means success is guaranteed.
International success now shaping Brisbane
For over 30 years, bureau^proberts has earned a global reputation for visionary architecture. With a diverse portfolio that includes iconic projects such as the Australian Pavilion at Expo 2020 in Dubai and the NEOM project in Saudi Arabia, along with a growing international presence spanning China, Southeast Asia, and the Middle East, there is much to celebrate.
The recent launch of a London office, sees bureau^proberts continuing its global expansion, positioning itself as a force to be reckoned with in the design world. Managing and Creative Director Liam Proberts has noticed a growing trend towards working with Australian architects and designers due to Australia’s strong reputation in the design industry.
“Our experience shows that our Australian design work consistently attracts attention from international clients. We integrate our global experiences to enhance our projects and bring Australian insights to our international work,” Liam said.
But while its international presence grows, bureau^proberts has kept its roots firmly planted in Australia. The firm’s commitment to Australian architectural principles stands as strong as ever, and with The Lanes, their bringing their world-class expertise home to Brisbane.
The Lanes in West End is a perfect example of how bureau^proberts is blending international success with local relevance.
The bureau^proberts approach
The Lanes is set to take residential living in Brisbane to new heights, with over 4,500 sqm of resort-style amenities, including a Rooftop Retreat, Palm Lagoon Pool, and an opulent Wellness Centre. The development will offer residents not just a place to live but a lifestyle centred around nature, community, and modern sophistication.
Director and Head of Architecture Terry McQuillan describes the vision for The Lanes as “a design-led, landscape focused response to its urban context”.
“Conceptualised as a three-tower precinct, the project offers open space and verdant edges back to the neighbourhood, while building strong streetscape connections and generating amenity from within.
“The overarching design concept is driven by a connection to place – making reference to both the fluid curvature of the winding Brisbane River and the organic forms of the Moreton Bay Fig trees that flag it. The result is sweeping forms complimented by a softness of greenery,” he said.
From the outset, bureau^proberts has demonstrated its core philosophy – designing buildings specifically suited to their location, that are both functional and harmonious with the unique character of their location.
Liam Proberts underscores the importance of this approach as South-East Queensland undergoes a significant urban transformation.
“Our projects are redefining apartment living in South-East Queensland as we move from a mostly detached house town to a more sub-tropical urban city where diversity of housing products is so important. We’re creating density, diversity and options for living,” said Liam.
For The Lanes, the approach aligns perfectly with Pradella’s goal to create truly outstanding residential retreats offering an immeasurable scope of quality and convenience. As bureau^proberts continues to expand its global reach, The Lanes stands as a perfect example of how the firm is bringing its world-class design approach to local projects.
To view the architectural model for yourself, visit The Lanes Display Suite at Montague Markets, on the corner of Montague and Ferry Roads. Or learn more about The Lanes here.