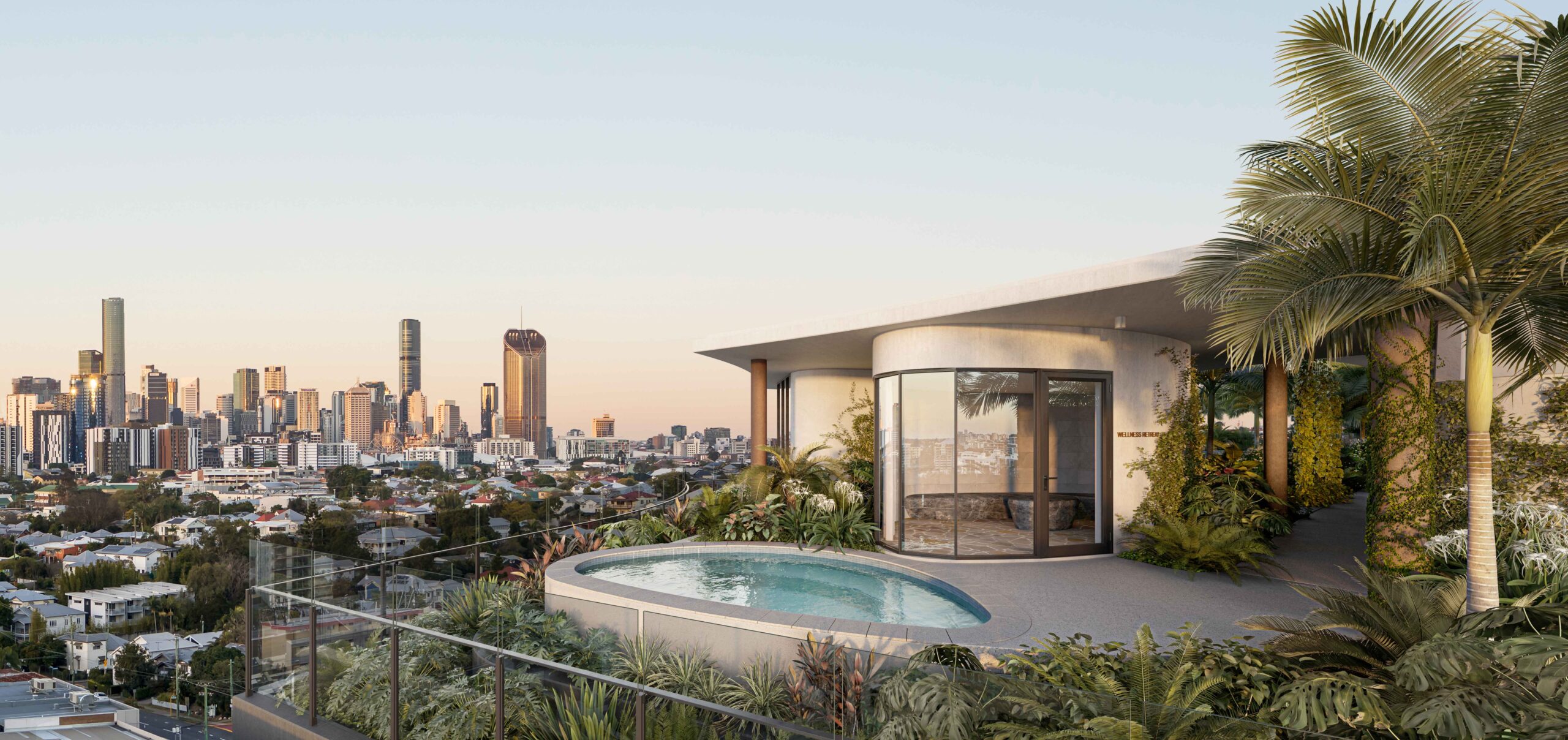Meet the architects redefining luxurious, urban living at The Lanes
Introducing the visionary architects, bureau^proberts, whose creative genius has shaped the architectural marvel of The Lanes. Drawing inspiration from the organic contours of the Brisbane River and the grandeur of Moreton Bay Fig trees, the team has meticulously crafted a landscape-focused masterpiece.
Each curve and contour pays homage to the innate beauty of its surroundings, reflecting a profound connection to the natural splendour of West End.
We sat down with Terry McQuillan, Director and Head of Architecture and Design at bureau^proberts to unlock the vision behind The Lanes, a 4,500sqm resident amentiy.
“Situated between the Brisbane River and Montague Road ,The Lanes is a design-led, landscape focused response to its urban context. Conceptualised as a three tower precinct, the project offers open space and verdant edges back to the neighbourhood, while building strong streetscape connections and generating amenity from within,” said Terry.
“At a macro level, the architectural diagram takes its cues from adjacent open spaces, established community links and existing view lines. With corridors for landscape, movement and outlook drawn into and across the site, a three-building diagram results.
Shaped by the idea of ‘erosion’, these three buildings are then manipulated by landscape impressions, cross-site pathways, and defined edges that are orientated to capture views, light and breeze. The significant open spaces carved out on eastern and western edges provide complementary green space to extend the community offering of the Montague Markets (east) and the neighbouring Village Green (west).”
“The overarching design concept is driven by a connection to place – making reference to both the fluid curvature of the winding Brisbane River and the organic forms of the Moreton Bay Fig trees that flag it. The result is sweeping forms complimented by a softness of greenery,” he said.
“Moving to the micro level, the architecture is tuned to support the human condition – providing places of respite, gathering and connection to nature.
“At the ground level, a focus is given to a public realm with coordinated building and vehicle access encouraging activation and safety. Within the rooftops, micro parks offer extensive amenity backdropped by city skyline views.”
The Lanes is offered as three residential buildings with almost 4,500sqm of resort-style amenities, a new community park, a private dog park and the completion of Tondara Lane within the Montague Markets precinct. The first two residential towers are connected with a sinuous spine at different rising heights and a sky bridge connecting the rooftops. The impressive entrance lobby with a 3-level canopy atrium will be a welcomed reminder of the urban oasis that begins your daily routine.
The Lanes provide an impressive Rooftop Retreat spanning across two residential towers, joined by a sky bridge. An amazing 2,000sqm of 5-star resort-style sophistication and all with sweeping views of Brisbane’s skyline includes an expansive 200sqm Palm Lagoon Pool with beach entry and an infinity edge, a Lookout Bar & Terrace, a Sky Deck Private Dining pavilion, an opulent Wellness Retreat, mineral plunge pool and steam room. A resident’s Sky Lounge, outdoor theatre and Health Oasis including gymnasium will be delivered as part of Stage 2, for all residents to enjoy.
Pradella’s $1.3 billion Riverside West End masterplan is coming to a close. The final project within this vibrant lifestyle precinct, The Lanes, is now selling. Enquire here.
